Sapphire Residence is a premium residential development currently under construction in Golem, Mali i Robit. Covering 15,000 square meters, this modern complex is designed to offer a luxurious and comfortable lifestyle, with high-quality materials and contemporary architecture.
The project is currently under development, with well-defined deadlines for the completion of construction and the delivery of apartments. The construction process is being carried out to high standards to ensure quality and meet the expectations of future residents.
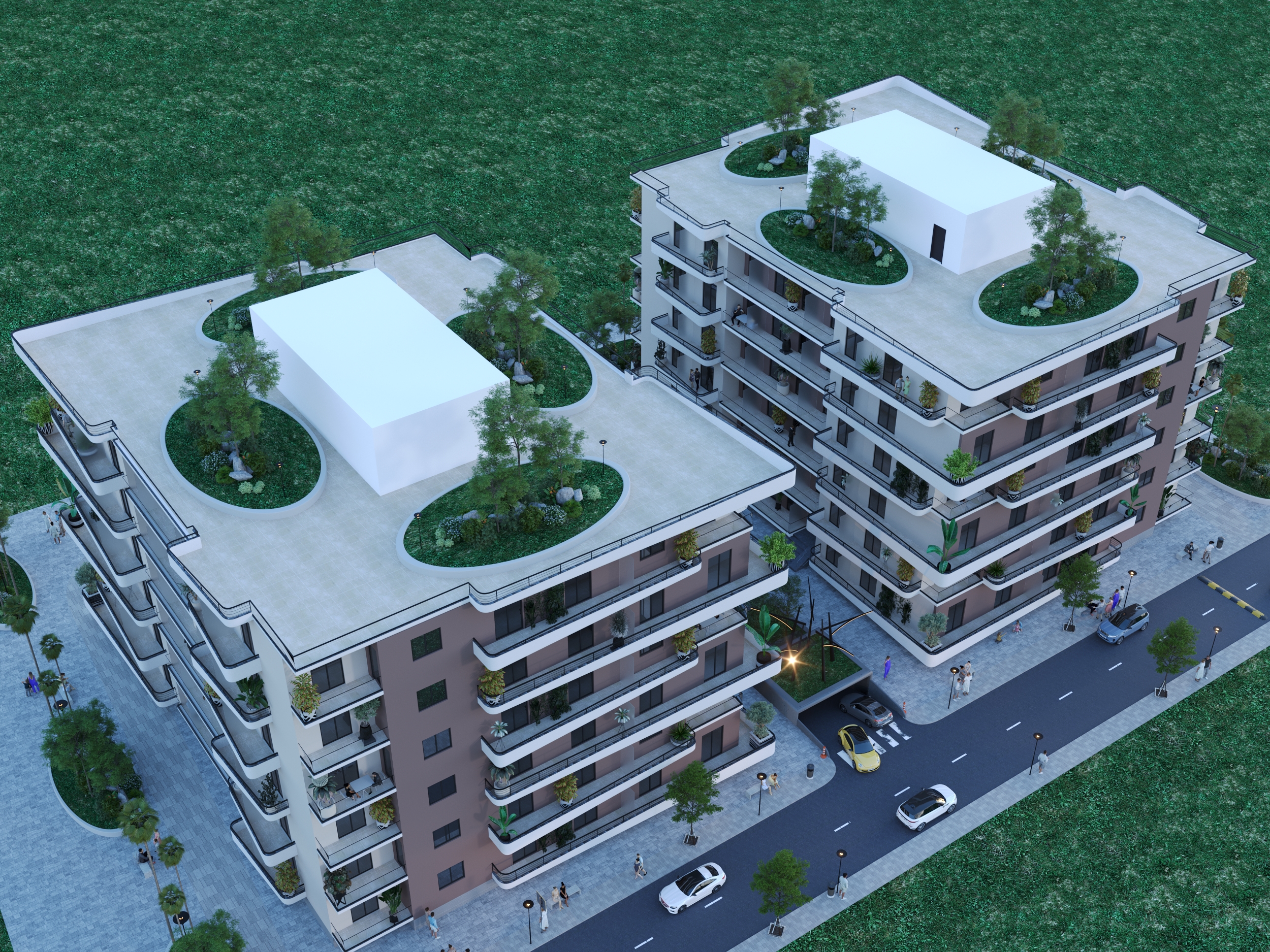



The vision behind Sapphire Residence is to set a new standard for coastal living in Albania. The project aims to create a vibrant, well-connected, and sustainable residential community, where residents can enjoy modern comforts while being surrounded by nature. With its thoughtfully designed architecture, premium materials, and strategic location, Sapphire Residence is expected to become a preferred choice for homeowners and investors alike.
The complex is situated in one of Golem’s most desirable areas, just 400 meters from the sea, offering a perfect blend of coastal living and easy city access.
The complex is designed with an efficient and functional layout, offering a balanced mix of residential spaces and shared amenities.
✅ 1+1 – Ideal for individuals and couples, featuring an optimized layout with natural light and comfortable spaces.
✅ 2+1 – Perfect for families or those seeking more space, with a functional design and balconies offering beautiful views.
✅ Penthouse & Duplex (upon request) – Customizable apartments tailored to buyers’ needs, offering spacious interiors and private terraces.
Golem, Mali i Robit
15,000 m²
Fadi Construction – responsible for investment, implementation, and construction
Modern, functional, and nature-integrated, with open terraces and abundant green spaces
Residential apartments with commercial spaces on the ground floor
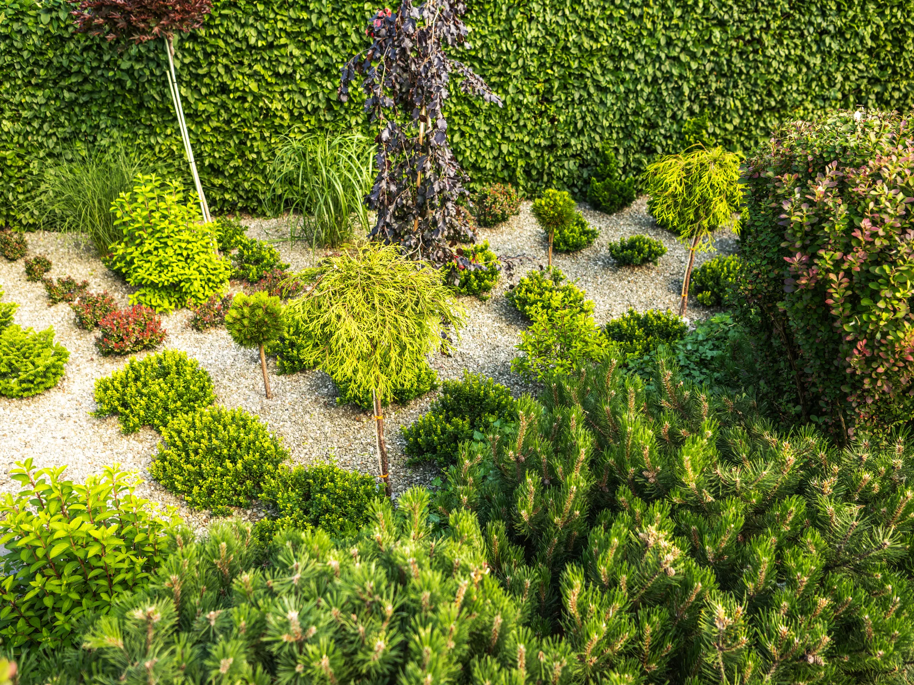
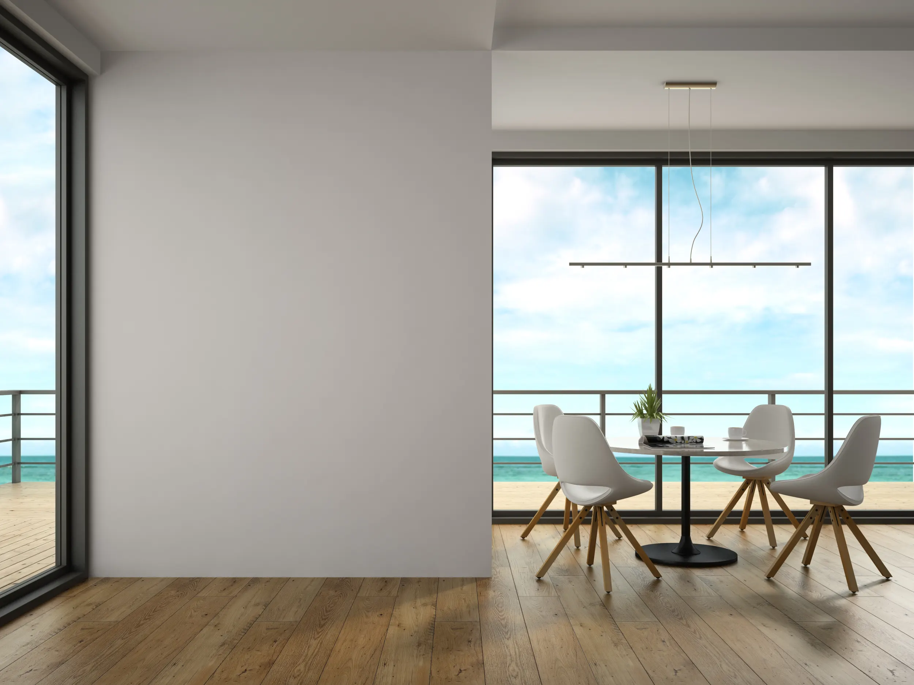
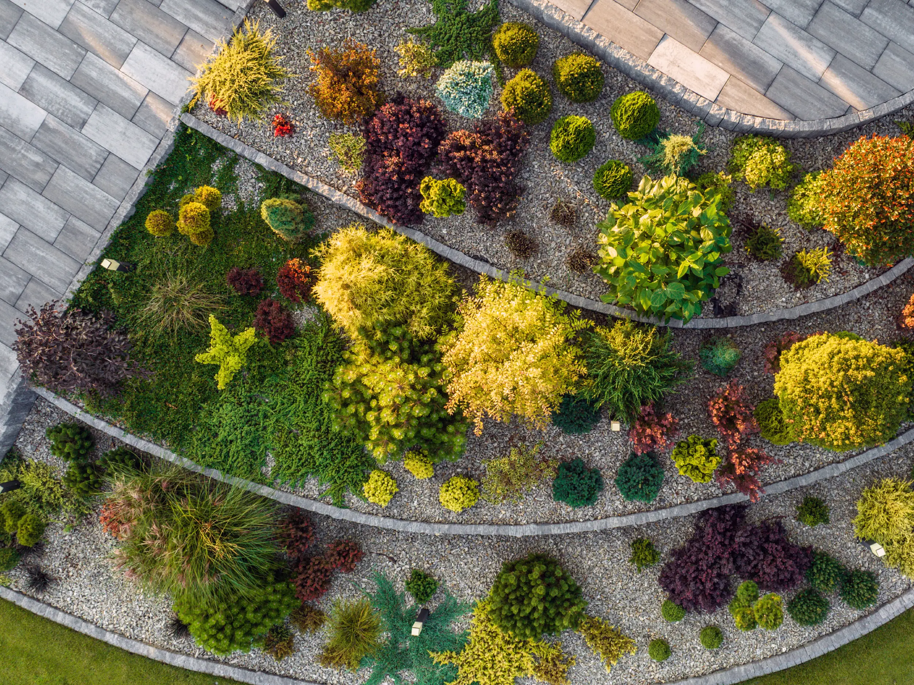
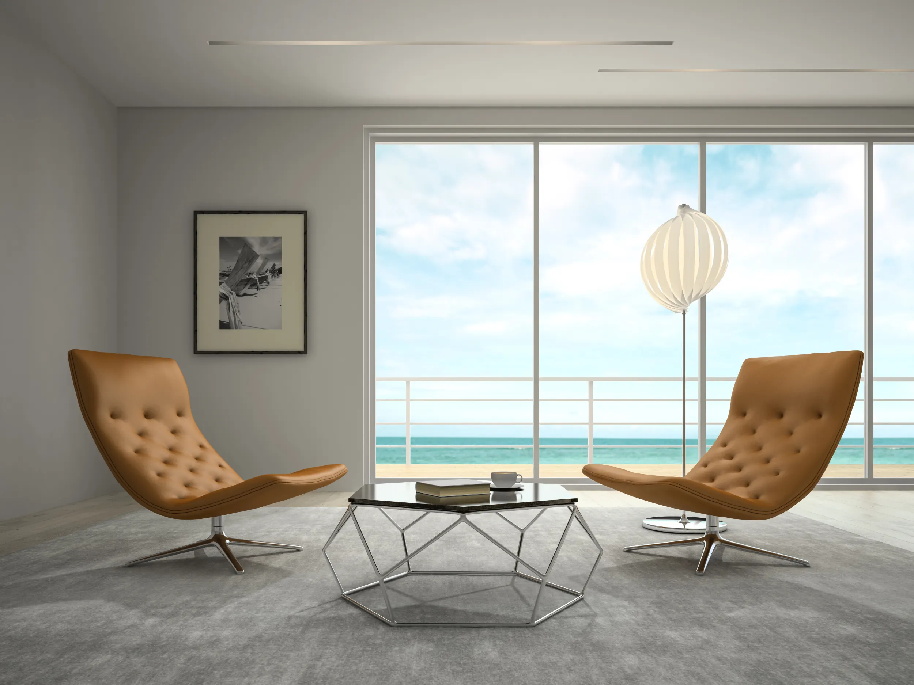
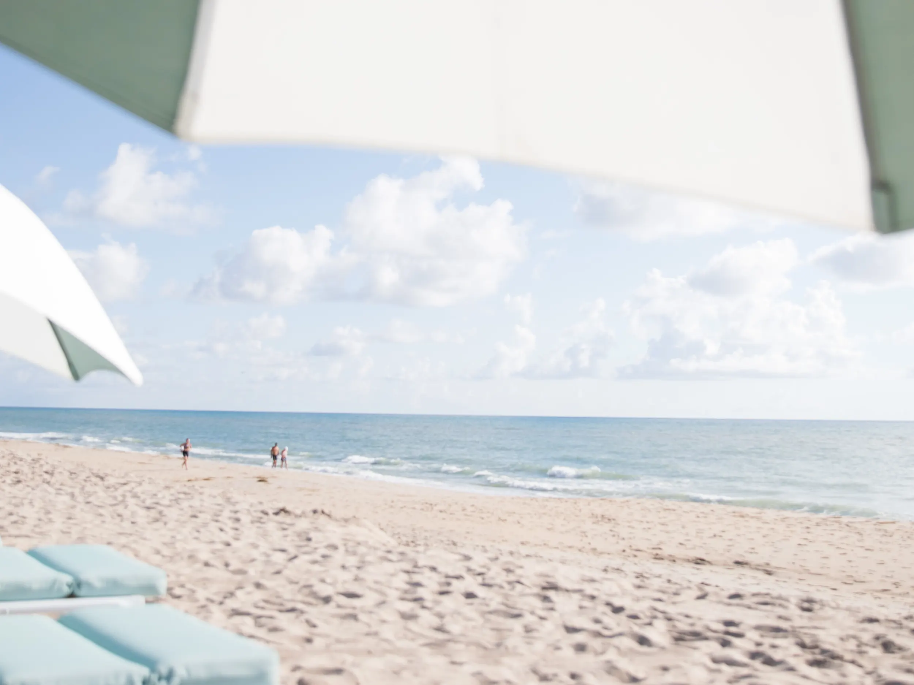
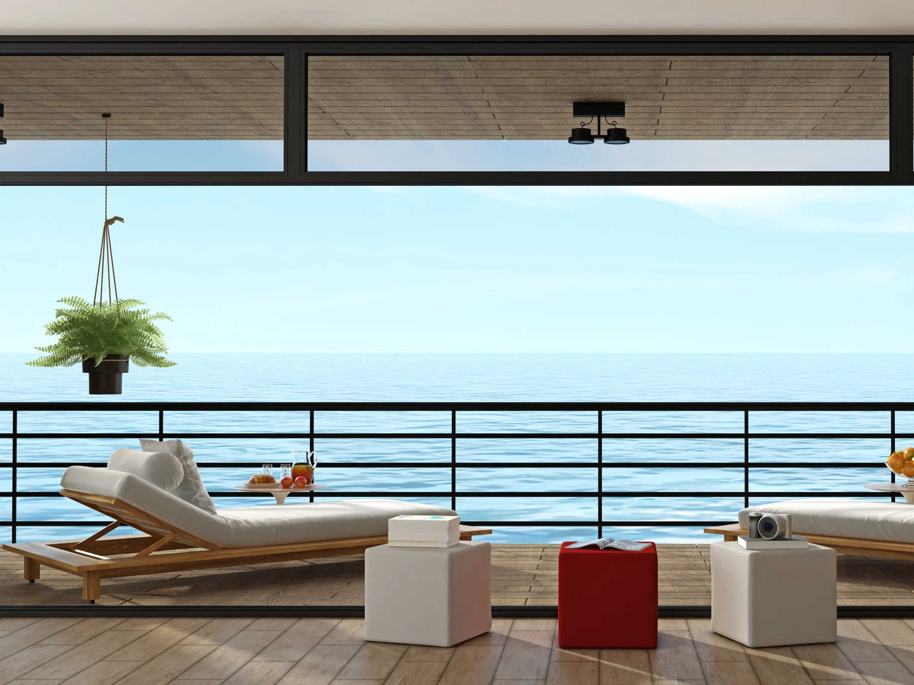
Don’t hesitate to contact us for any question about our Apartments or if you want to Invest in Sapphire Point
Nestled in the pristine coastal area of Mali i Robit, Kavajë. Built with excellence by FADI Construction.